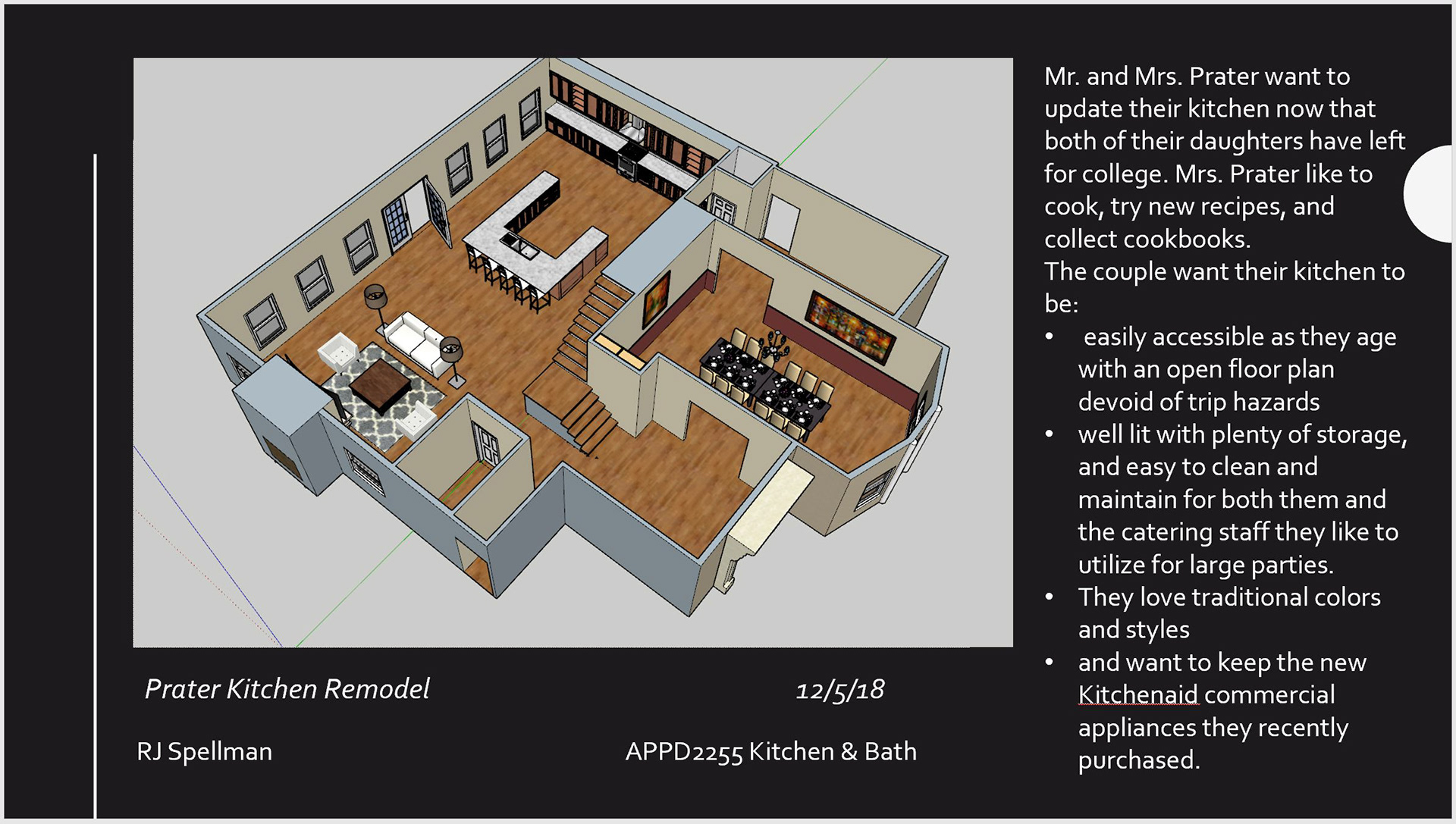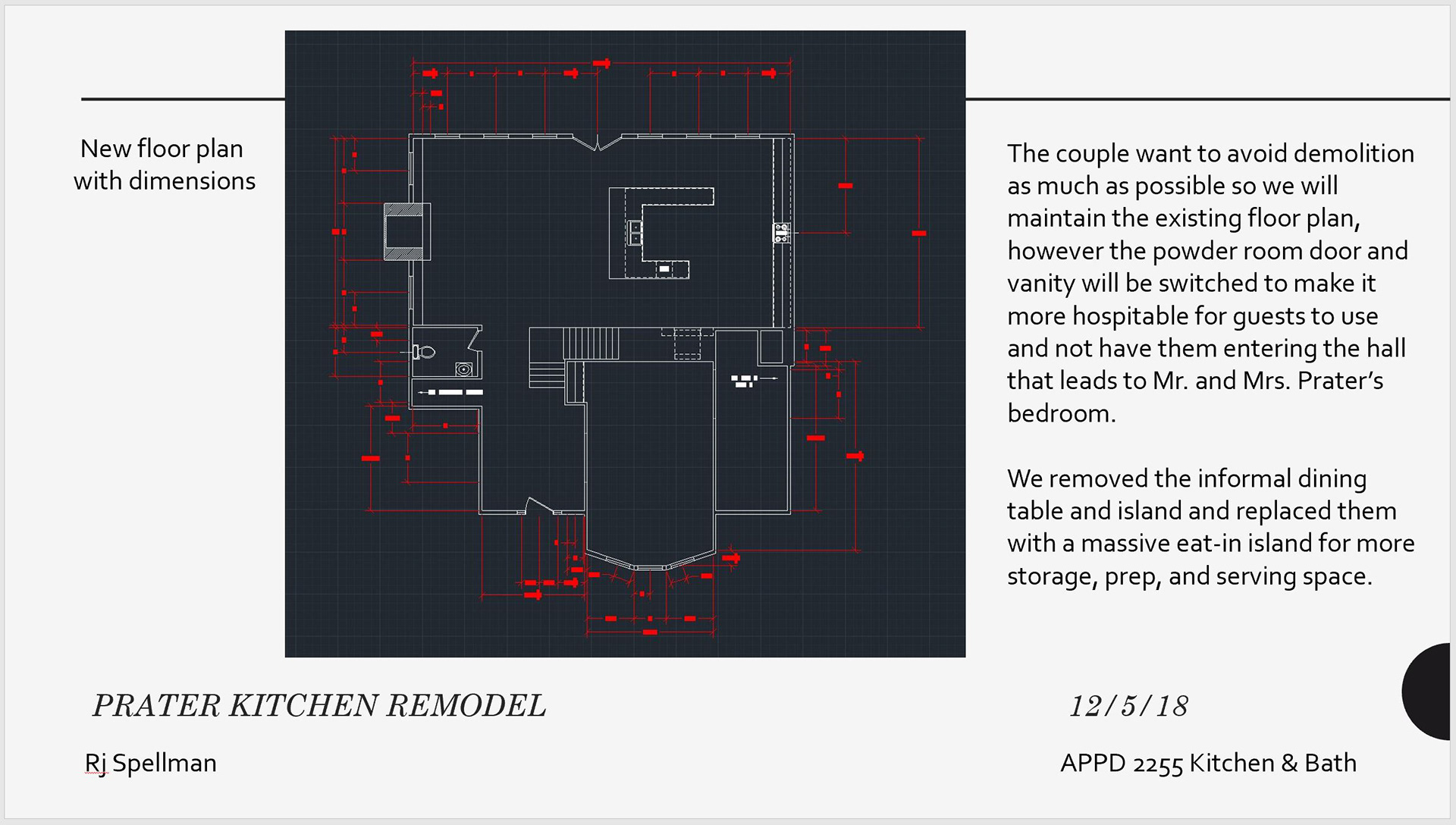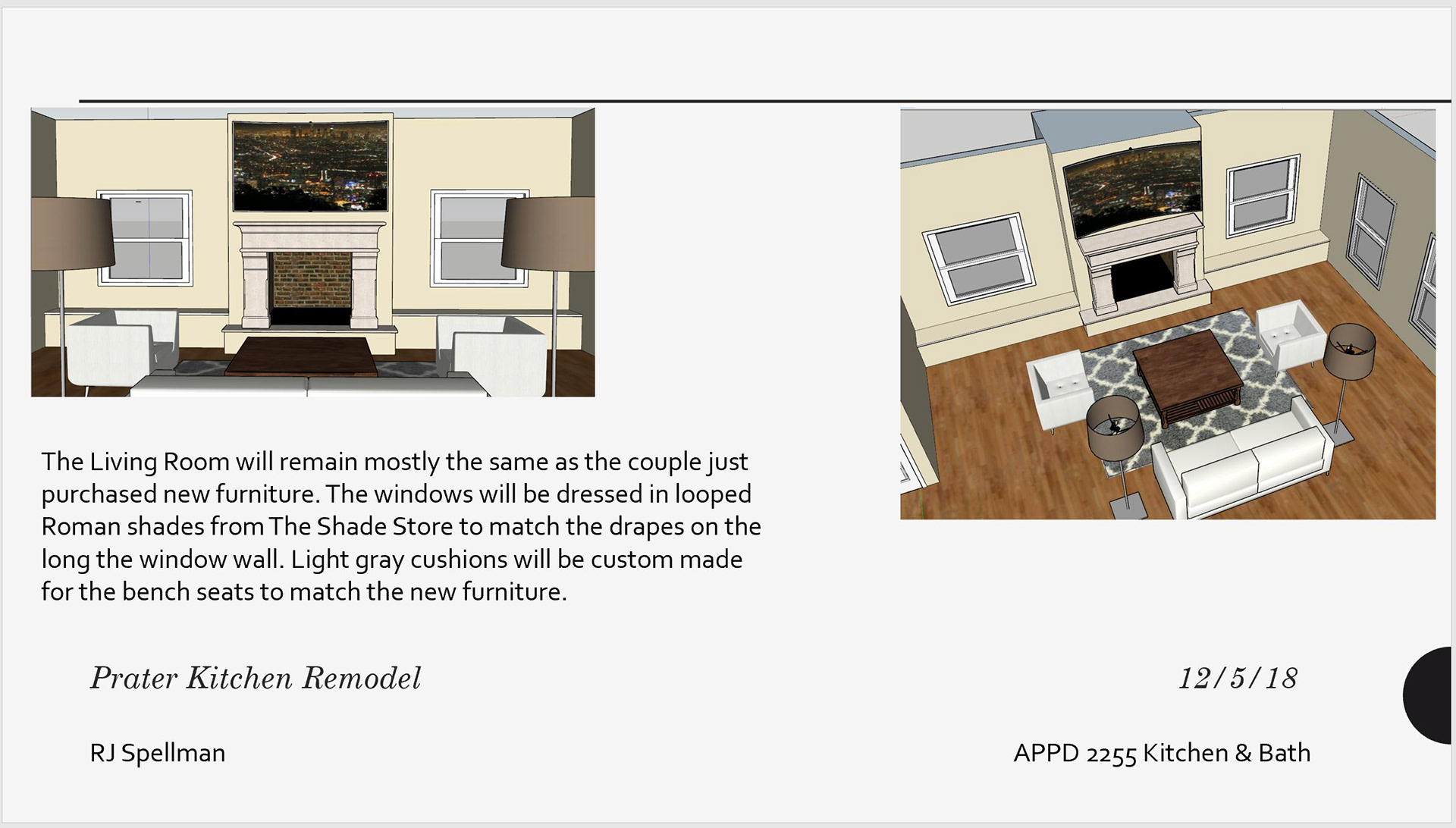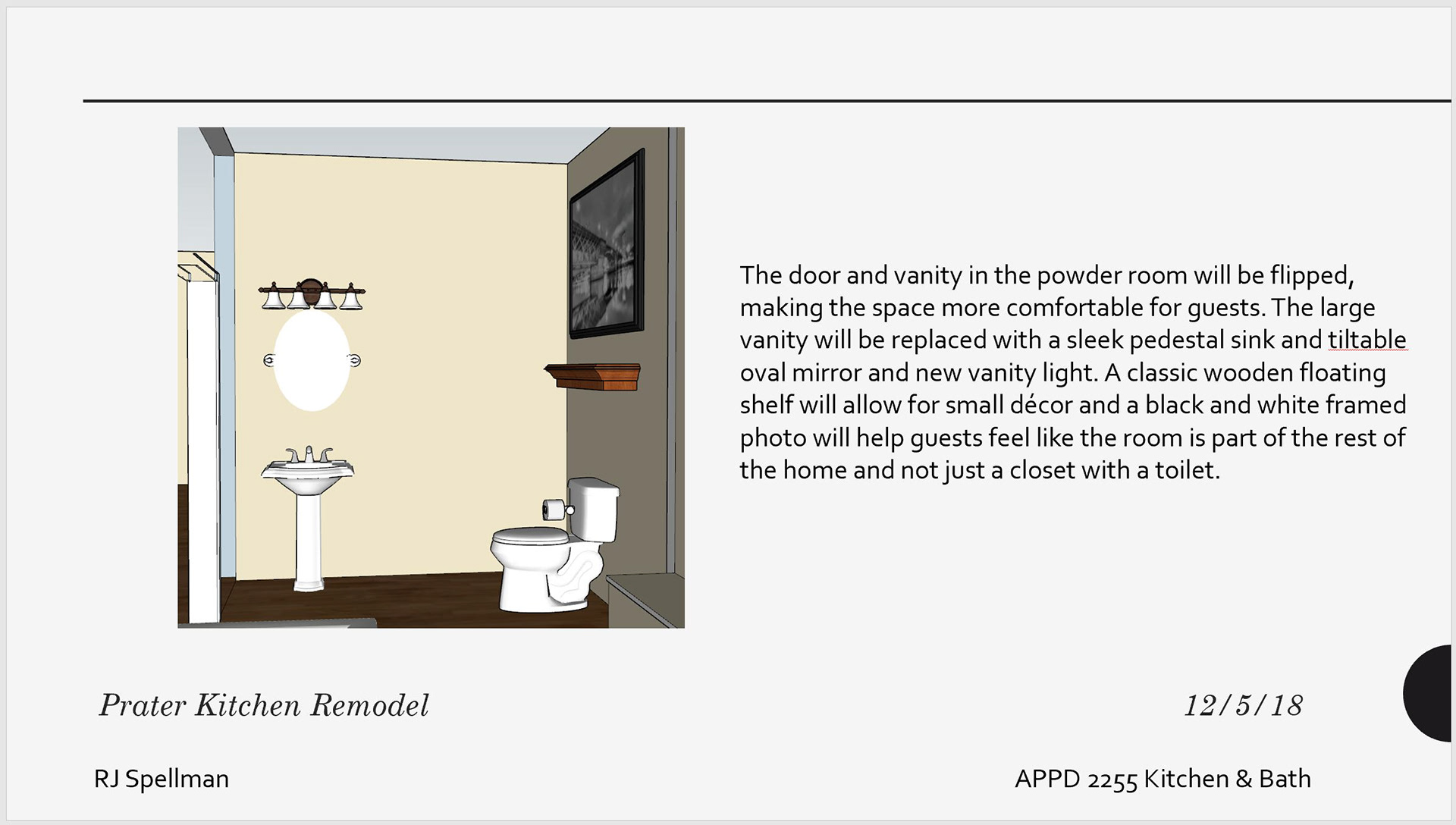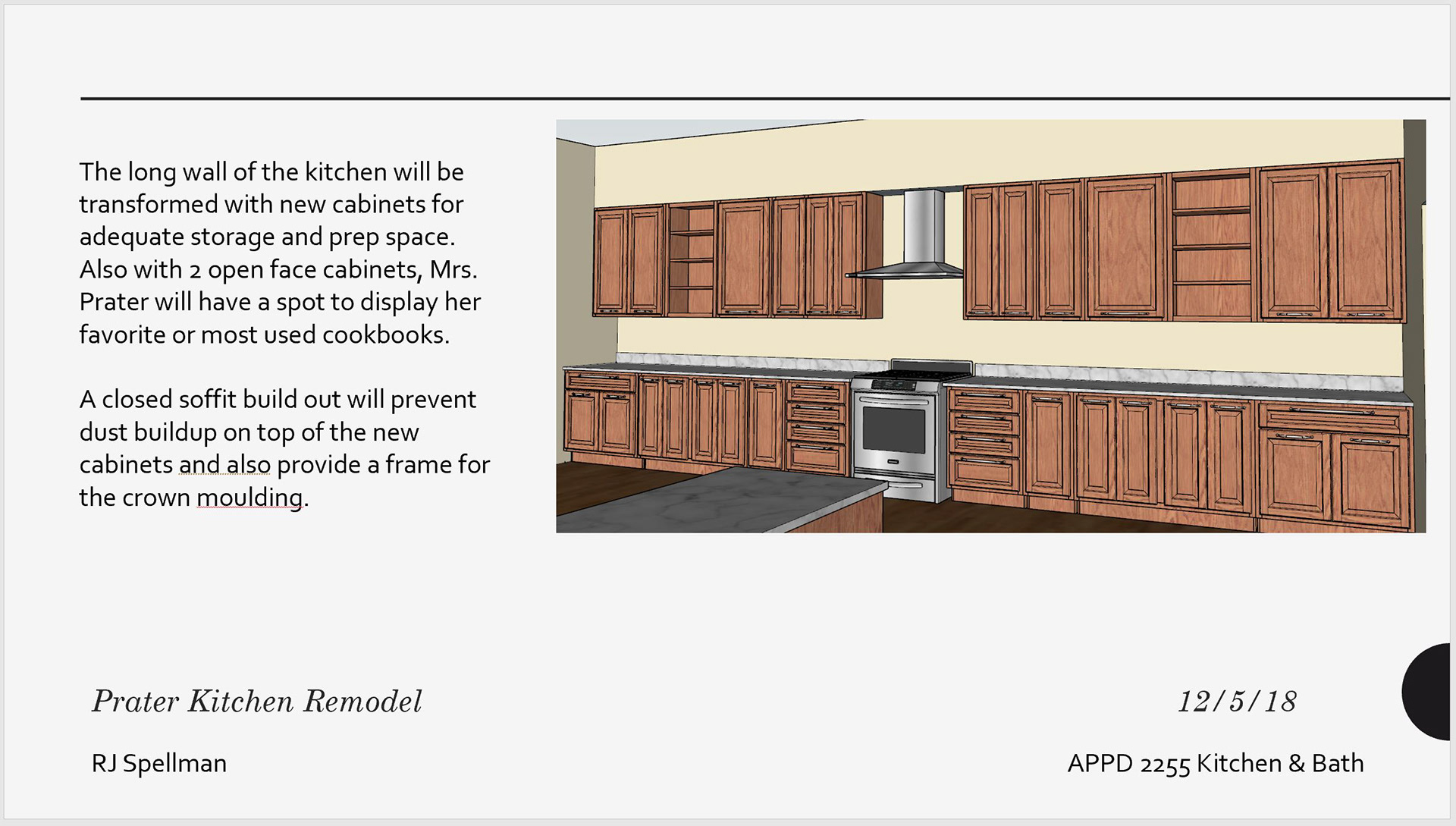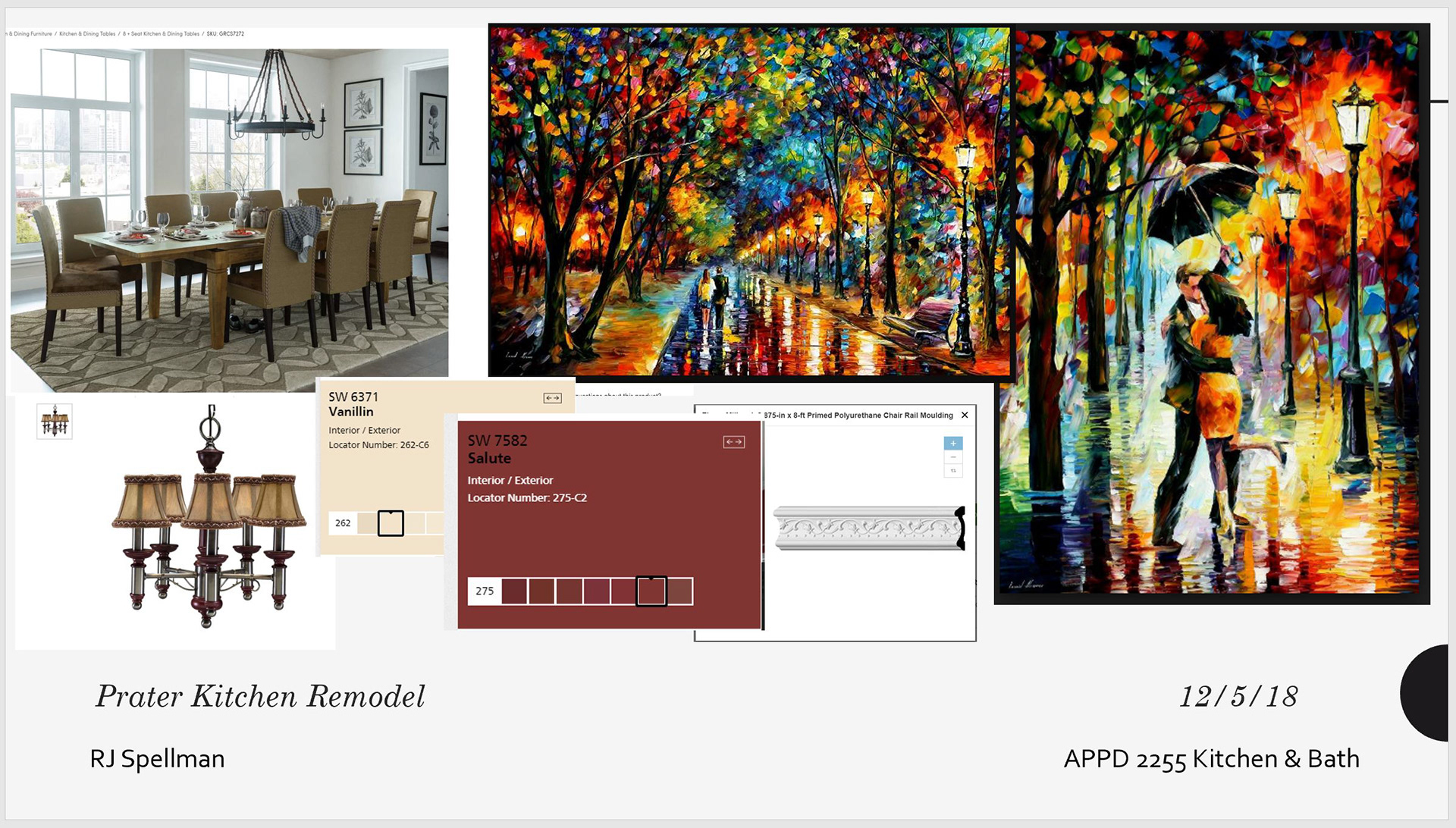APPD 2255 Kitchen & Bath Final presentation
We had to chose between 2 clients, I took this couple who wanted to update their kitchen now that their 2 daughters have left for college. The couple wanted to avoid demolition and make the space inviting and open with no trip hazards as they age, easy to use (for elderly), and easy to maintain and clean for both them and the catering staff they like to employee for large parties (they like to host formal and informal gatherings). As you will see, the original space had a dining table and small eat-in island, I removed those and replaced them with a large asymmetrical U-shaped eat-in island that can seat up to 8. I also updated the powder room to make it more hospitable; I also made some cosmetic changes to the dining room since there was little demolition and the couple was providing a mid-high range budget for the project.
The original floor plan of the space:
My design presentation I would use to show my clients how we would update their space and concept drawings of what it will look like:
